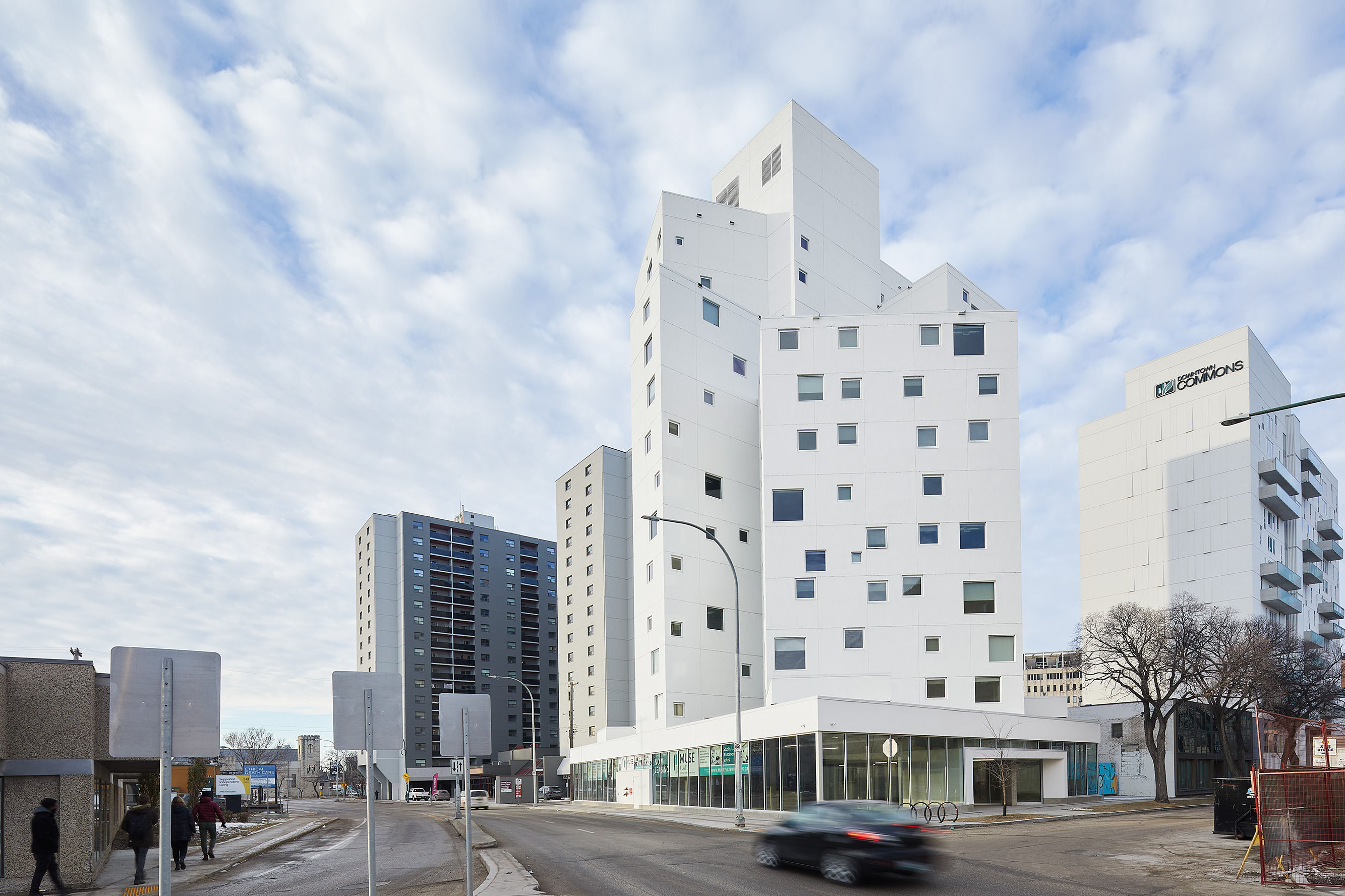By Michael Webb
Housing and art museums are special interests of Michael Maltzan Architecture and they have completed one of each on neighboring sites and within a few months of each other, reinforcing a nascent arts district at the edge of the University of Winnipeg’s urban campus. The Muse Flats is a clustered block of apartments commissioned by UWCRC 2.0 (University of Winnipeg Community Renewal Corporation), and it is located across the street from Qaumajuq, a subtly curved showcase for the Inuit art collection of the Winnipeg Art Gallery. That conjunction has attracted private art galleries to the street and there are plans to build a performing arts center close by. Like the US city of Minneapolis, Winnipeg fosters a lively arts scene to compensate for its remoteness and frigid winters.
These two developments are a big deal for the sprawling capital of Manitoba – a province that is twice the size of Italy but has only 1,350,000 inhabitants. There are various architectures of note in the city, such as the neo-classical Legislative Building and relics of the 19th-century settlement around the train station. Maltzan’s buildings are flanked by generic slabs, one-story retail and a heavily trafficked boulevard. Challenged to create an urban gateway that would enliven the street and the skyline, the architects designed a cluster of forms that step back and seem to pivot counterclockwise, drawing the eye down to Colony Street, which may soon become a pedestrian promenade. The five towers radiate from a central service core and rise to a height of 15 stories. The 119 units range from studios to two-and three-bedroom apartments, 46 of which are classified as affordable. They are served by community spaces on the tenth floor, which open onto a rooftop terrace – a precious amenity during the summer months. A single-story retail podium – also accommodating a small terrace – extends out like the brim of a hat, and the towers appear to float atop this transparent plinth.
The articulation of the component blocks, which Maltzan describes as a bundle, creates a feeling of density while breaking up the mass. Windows of different sizes and heights are placed to frame views and maximize the natural lighting of each apartment during the long dark winters. As Maltzan explains, “I was trying to find some kind of rhythm in the fenestration as an ordering device on the façades. I used physical models to refine the design and achieve a balance between inside and outside”.
The extremes of climate in Winnipeg, which can range from -21° C to a high of 38° C, are a challenge for construction and year-round living. Muse employs a conventional concrete frame clad with EIFS foam panels. These provide a high level of insulation and have a hard plaster coating to repel moisture from wind-driven snow. The panels were customized to accommodate the different sizes and placements of windows, but the architects were able to work with only five variants, tightly sealed around the frames to prevent the condensation that can occur when exterior and interior temperatures are radically different. Manitoba has abundant hydro-electric power so the Muse Flats achieve a low carbon footprint without recourse to geothermal or photo-voltaic panels.
The blocks offer a dramatic contrast to the transparency and sculptured façade of Qaumajuq, which translates as “it is bright, it is lit”, and houses 20,000 pieces of Inuit art, the largest collection in Canada. Many of these are displayed in a vitrine that rises through the soaring lobby as an open archive and can be glimpsed from the street. Street-level glazing is common to both buildings, while curvilinear plays off rectilinearity, blank walls off the abstract patterns of fenestration. The local firm of Cibinel Architects collaborated on both projects.
Here, as in his Los Angeles apartment buildings and collectors’ houses, Maltzan reveals his mastery of form and his commitment to the general good. For him, every project is an opportunity to strengthen the urban fabric and enrich the lives of users and everyone who passes by. Sadly, those are rare qualities in new construction, but markers of this kind may have a decisive impact in a city that is still evolving.

