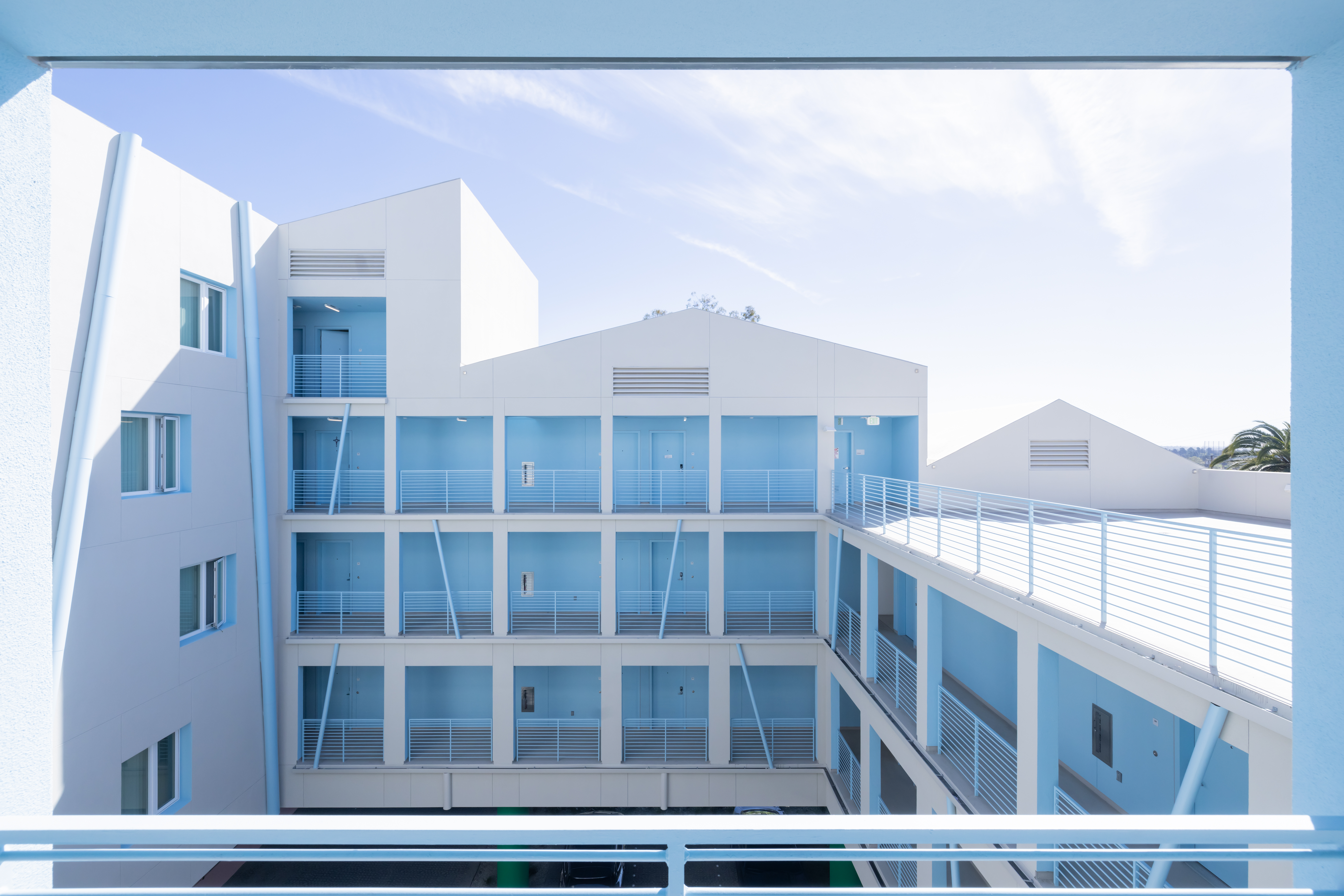05.01.2024
26 POINT 2 ON COVER OF ARCHITECTURAL RECORD
MICHAEL MALTZAN’S LATEST SUPPORTIVE HOUSING PROJECT POPS WITH COLOR
by Sarah Amelar
The length of a marathon is 26.2 miles, and a new building in Long Beach, California, providing affordable housing to a formerly homeless population, was named “26 Point 2” to acknowledge the old adage that life is a journey, sometimes with daunting obstacles.
In designing the 49,500-square-foot structure—housing 76 studio apartments, a manager’s unit, and supportive social services—Michael Maltzan Architecture (MMA) recognized the strong need for community, both among the residents and within the broader surroundings. “Even though homeless people live out in the public realm, right on the streets,” observes principal Michael Maltzan, “it can be a profoundly isolating experience.” Addressing that reality, the architects developed a building that not only integrates multiple natural gathering spaces, but also mediates between two very different neighborhood conditions.
Located on a corner, the five-story structure extends from the Pacific Coast Highway (PCH), a busy commercial strip along the site’s northern edge, to a residential area with modest dwellings, tucked behind the thoroughfare. The massing, with a stair tower anchoring the corner, is composed primarily of crisp-edged volumes (some interlocking) clad in stucco and raised on columns over a communal ground level. The long, east-facing entry facade, along a quiet side street, steps down from PCH toward the clustered homes—bridging the shift in scale and character—as 26 Point 2’s jagged roofline descends from a butterfly (or V-shaped) silhouette to lower peaks. Such angled elements, punctuating the building’s orthogonal lines, nod to the nearby gabled houses and the many pitched motifs along the boulevard.
Flashes of color, playing against the otherwise white elevations, enhance the reading of discrete (yet interconnected) parts—most vividly where planes of Kelly green offset the stair tower, or where pale blue returns subtly accentuate the depth of the punched apartment windows. Marking 26 Point 2’s entrance is a flat-faced triangular pediment forming a canopy—the gable end of a stripped-down, double-pitched roof that hovers over gathering spaces at grade. That simple prismatic form and the separately articulated block of apartments above it appear almost skewered together by the supporting columns.
“We wanted a design-forward building—one that wouldn’t hide itself, but would complement the neighborhood and stand with pride in the community,” says Peter Enzminger, development director of Long Beach–based Excelerate Housing Group, the affordable-housing developer that commissioned 26 Point 2 as its inaugural project. MMA was chosen for its considerable experience designing and building innovative supportive housing elsewhere in Los Angeles County. Excelerate funded the $28 million project through low-income-housing tax credits from the city and county, along with private-sector sources.
“But along the way, this project threw us all some real curveballs,” says Enzminger. One of the most consequential was the discovery of abandoned oil wells on-site, which had to remain outdoors for future access. So the original ground-floor plan required a key modification, splitting a large community room into a somewhat smaller indoor space and an open-air patio. “That turned out to be a positive change in the evolution of the design,” says Enzminger, “because it added to the indoor-outdoor California feel.” The remaining 990-square-foot room (which includes an open kitchen and tables) has a glass curtain wall facade, heightening the sense of spaciousness and connection to the boulevard. To accommodate another site obstacle, the north facade is slightly skewed, not quite parallel to PCH, allowing the structure to skirt the boundary of an earthquake fault zone.
The robust columns that lift the building’s main volume above the ground level, provide for continual spatial flow—from lobby to breezeway mailbox area and community room beyond. “We tend to take mailboxes for granted,” says Maltzan, “but they’re very meaningful here—affirming for residents that they actually have an address of their own.” Similarly combining the practical with the social, the windowed laundry space, set strategically adjacent to the community room, offers yet another venue for casual interaction.
The architects gave the building a courtyard, or rectilinear-donut, configuration—simultaneously addressing needs for communal connection and on-site parking. With its 15 spots primarily serving the daytime staff (as most formerly homeless people don’t own cars), this central area doubles as an open-air plaza, with supportive-service offices along one side. Exterior balconies, with entrances to individual apartments, overlook the court. (There’s also a fourth-floor roof deck with views out toward the neighborhood.) Relying on a mix of single-loaded corridors and open-ended, double-loaded ones, this LEED Gold–certified structure bypasses the need for hallway temperature control in Long Beach’s mild climate.
With deft economy of means, color performs throughout the building’s inner reaches essentially, as Maltzan puts it, “as a material,” enhancing experiential and atmospheric qualities. As in chromatic light sculpture, daylight and calibrated tones alter readings of depth, shadow, and space. A luminous pale blue (matching the window returns), for example, not only animates the courtyard elevations but also lines the walls and ceilings of some corridors, producing an immersive ethereal effect. Enzminger describes it as “an intentionally soothing shade,” projecting an aura of calmness that gently draws you in. Elsewhere, reflected hues cast expressive gradations of what Maltzan calls “borrowed color” onto the white stucco.
26 Point 2 opened in December 2023 and is now 100 percent occupied. Recently, when a woman, entering the building with bundles in hand, caught this journalist staring at the facade, she glanced up and said, “Yes, it really is a very special place.”

